What is LCI?
The Livable Communities Initiative (LCI) is a plan to address LA’s housing, traffic and climate crisis by building 3-5 stories of gentle density above small retail along carefully chosen commercial streets that are transformed to be walkable, bikeable, and livable. It is a vision for “15 minute” walkable communities in LA.
The LCI advocates for the development of housing on commercial sites along our underutilized commercial arterials for both walkability, and because there is widespread regional support for incorporating housing along these corridors. This model also allows for many small builders to partner with small property owners to build individual infill projects. We've engaged with over 4,000 Southern California residents, revealing overwhelming support for a 3-5 story, aesthetically pleasing, and thoughtfully located housing model near employment hubs and transit centers.
Our collaborative approach aims to address the pervasive housing crisis, while alleviating traffic congestion, high rents, and climate emissions. Through continuous refinement based on feedback and consensus-building, the LCI strives to garner support from all stakeholders.
The LCI Plan
A Comprehensive Solution
There is a global movement for “15-minute cities” – neighborhoods where residents’ daily and weekly needs (groceries, errands, jobs, schools, parks and leisure options) are located within a 15-minute walk or bike ride. Popular in cities such as Paris and Barcelona, these are human-scale urban spaces that allow people to live without cars, thus solving the parking conundrum.
The LCI is a comprehensive, detailed plan for 15 minute communities operationalized for LA. To create the plan, we pulled from multiple disciplines: urban planning, mobility, zoning, building codes, architecture, construction; along with addressing the realities of political will and market-forces.
The Housing: The core idea is to incentivize individual commercial parcel owners to build three-to-five-story residential apartments above their fine grain retail along thoughtfully chosen commercial corridors. We incentivize property owners and builders through streamlining, fast-tracking and eliminating barriers – with the priorities being: affordability, sustainability, quality and speed.
The Mobility: The core strategy is to identify streets with the right characteristics that can be transformed for walkability, access to transit, and bikeability – to create that essential “first mile/last mile” solution for transit.


LCI Housing: Warm & Inviting Architecture
What do we want our housing to look like?
Our current crisis is also a once-in-a-lifetime chance to reimagine our housing. LA has some of the most famous architects and architecture schools in the world, and we are a city of artists and entrepreneurs. Our streets can be a canvas. Instead of designing another mansion or a glass tower or “Parkitecture” (housing that is designed for parking) – architects can create beautiful, sustainable buildings that we would all want to live in.
Why is so much of our architecture so awful? A recent article in The New York Times, “America the Bland,” showcased multi-family architecture being built all over the country that is often unpopular:
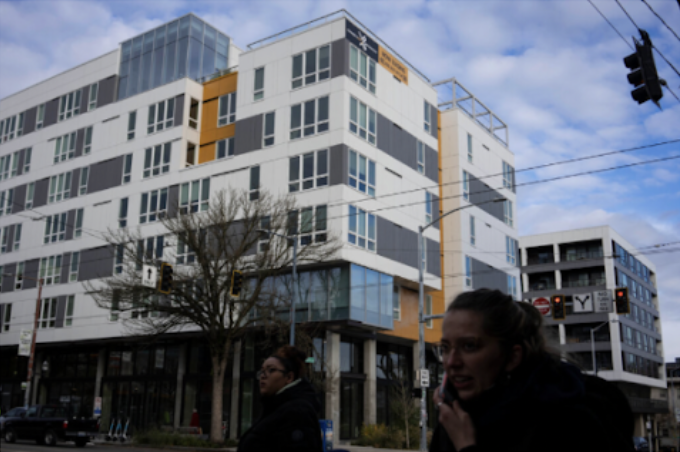
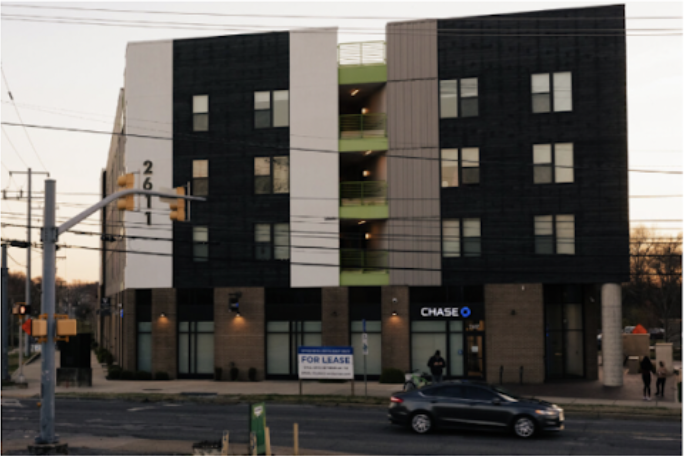
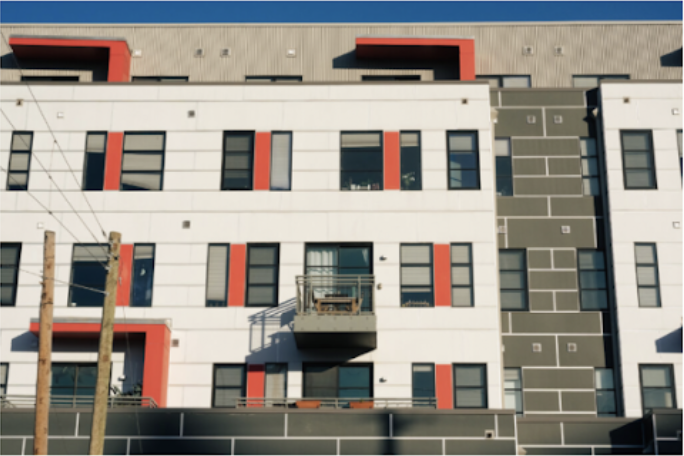
This architecture is the result of parking requirements – projects need to be large to accommodate cars, and tall to pencil out.
But without parking, we can build Courtyard Buildings – classic SoCal architecture that have been built around the world for hundreds of years. A central courtyard allows every room to have air and light. Courtyards can have trees for shade and green. Bedrooms can face the courtyard for privacy and quiet. Courtyard Buildings can be designed with high ceilings, thick walls, and cross breezes so they don’t need AC. With rooftop solar panels, they can be carbon neutral (along with having carbon zero mobility).
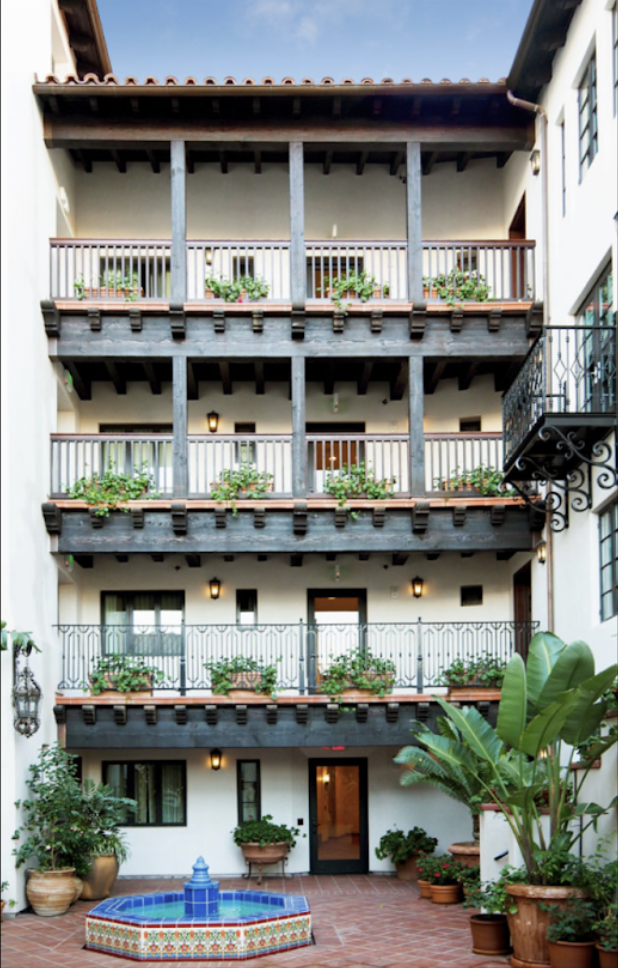
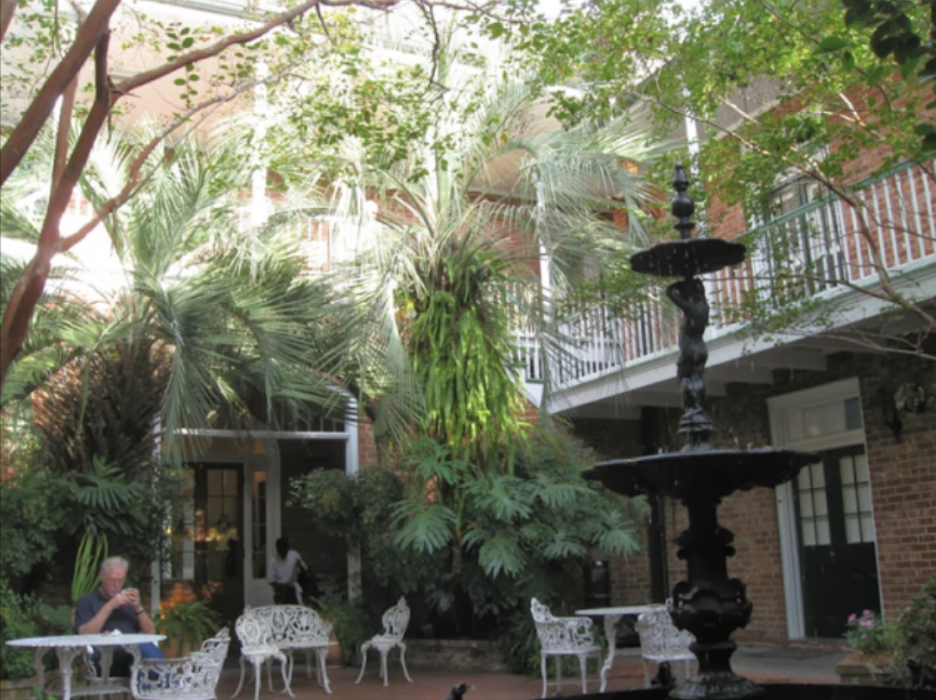
Our current building code doesn’t allow these Courtyard Buildings. Instead, we build something called “single loaded corridors” or “double loaded corridors” – in which units are all off a long hallway, “hotel style.” In this configuration, apartments only have windows on one side, so apartments can have windowless bedrooms. The design does not allow for cross breezes – which means units will always require a substantial amount of AC. Double loaded corridors are classic “Parkitecture” – buildings designed to accommodate parking that end up lacking in other areas – losing air and light, the sense of community of a small building, and beautiful, classic architecture.
In order to build Courtyard Buildings, we need to make several changes to the building code. In order to make this change, LCI sponsored a state bill – AB 835 (Alex Lee) – Vertical Shared Access Reform – which unanimously passed the CA State Assembly. We are also proposing rule changes to eliminate or reduce side yard setbacks, front yard setbacks, requirements like rec rooms, community rooms. These changes create 40% more “livable / rentable” space in the buildings – which means that a 5-story LCI building has the equivalent density of an 8-story building.
The Role of Standard Plans in Architecture
Standard Plans are pre-approved, low-cost, hassle-free architectural drawings that can also help encourage beautiful architecture. Many cities and neighborhoods, including Paris, were built with Standard Plans. Paris had one height and one vernacular with variations on the theme. The symmetry and repetition in calming and appealing – as humans, we love order and variety. It feels good, and everything feels of a piece. We like the buildings to be the height of the width of the street so it feels like a living room.
All of this can contribute to a feeling of a warm and inviting street. By looking at the street empathetically from the perspective of an 8-80 year old, we can create communities that are safe and nurturing, not hostile and dangerous.
Neighborhoods can have Objective Design Standards for architecture, along with Standard Plans. Santa Barbara has a vernacular and everything has to be built in that style – giving it a gracious feeling. We can let the neighborhood pick the vernacular. Every community can have different Standard Plans – even every street. Or a community could have no vernacular.
The broader vision is to pick the style and location of where we want density – and incentivize the housing we want, not the housing we don’t want. We also want to create dense neighborhoods with enough of a concentration of residents to support the necessary Neighborhood Serving Retail that a 15 minute city needs.
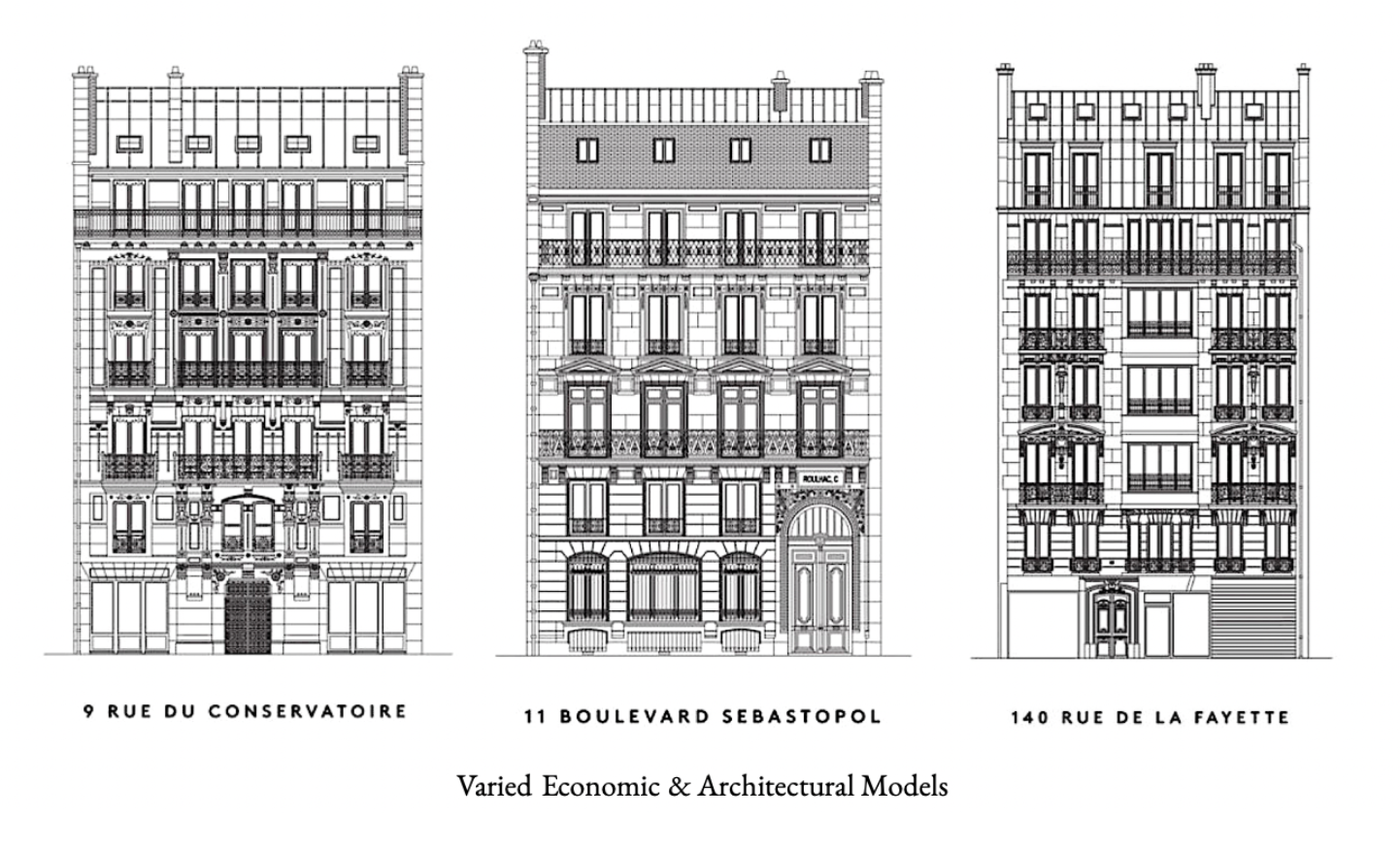

How do we do this? Cities all over the world have models. South Bend, IN just launched the program. And LA has a model for ADUs. The LA Department of Building and Safety’s website lists 70 pre-approved Standard Plans that are available to anyone. While they are optional, they are also incentivized: they come with 24-48 hour approval and can be guaranteed 60-90 days at DBS, city agencies, etc.
Along with being beautiful, these plans can have built-in sustainable design elements (high ceilings, cross breezes, solar panels, etc.) to create carbon-neutral buildings. Property owners can use just the Standard Plan facade or the entire plan.
Rewriting the Code
Another innovation of the LCI is to re-imagine and re-write the building code to allow for the housing we want, not force developers to build the housing we don’t want. Here is an example of suggested code changes for LA.
Mobility
Mobility and a Livable Street
We know we have to build housing to address the crisis of our unhoused neighbors and the tents and the encampments. We are also suffering an enormous shortage of workforce housing and housing for people with moderate incomes (200,000 homes.) This is a staggering problem, and unlike low incoming housing, this type of home is not directly subsidized by taxpayers. We also know that affordable, workforce housing and missing middle housing isn’t financially feasible with onsite parking – but can begin to become feasible without parking (along with other reforms). So to sum it up: we need to build, the scarcity can’t get built by relying on taxpayer dollars, and it can’t include parking – but builders can begin to find ways to build it if it doesn't include parking.
So then the question becomes: what kind of mobility do we want to give people? Unreliable, low quality, stressful and scary… or reliable, high quality, relaxing, and enjoyable?
Since we want people to be able to live car-light/car-free, giving communities great mobility makes sense, especially when we consider this could be a friend riding in that dangerous bike lane, or a neighbor or family member waiting for 45 minutes in the scorching sun without shelter for a bus stuck in traffic. There’s a bigger reason we should give people great mobility: we know from decades of hard data what works – and low quality mobility simply doesn't get used, and high quality mobility does.
Good mobility is a matter of design and engineering: subways in Tokyo, bike paths in the Netherlands, the walkable inner core of Vienna. All of these models “scale” and can be replicated in LA. By contrast, the data shows people simply won’t use a scary bike lane or an unreliable bus. It makes sense. Once you have a bad experience in a bike lane or waiting for a bus, if you have access to a car, the next time you just drive.
So what makes good mobility? Mobility comes in three forms – ideally all together:
walkability
transit
bikes and scooters, etc
Walkability: LA already has great walkable neighborhoods – particularly our Historic Main Streets and Villages. LA was a city of 400 villages connected by trolleys and bikes (and later, by cars). They still exist – Westwood Village, NoHo Arts Center, Culver Blvd – and they have small local shops and restaurants and neighborhood serving retail (“fine grain retail”) – giving the neighborhood a small town feel that draws in pedestrians to stroll, sit, and shop. Almost any street with fine grain retail – small shops with storefronts that are under 50’ wide – has the bones for an LCI. Big box stores - Staples, BevMos, Bed, Bath, and Beyond – don’t create walkability because they deaden the street, as opposed to small shops that “activate” the street; and they aren’t daily and weekly destinations (how often do you need a new printer cartridge?)
By contrast, local retail can instantly create a vibrant, walkable street – if the cars are slowed down. Fast cars whizzing by on a major artery with 9 lanes of traffic is dangerous, scary and stressful – and people won’t do it.
Metro: Targeting walkable streets that touch LA’s high quality Metro can create a Transit Oriented Development (TOD). Instead of a traditional TOD – a circle around a high quality transit stop, the LCI is a spoke – a linear TOD.
First Mile/Last Mile: It is essential to create a safe and pleasant connection to transit because the data shows that if it’s not safe and pleasant, people opt-out. Creating safe bike corridors requires strict speed limits (under 20mph) and reduced car traffic. But when it comes to children, the only safe speed is under 9mph. A 15 minute community should be for everyone – seniors, people with disabilities, and families. The ideal locations are car-light, or car-free and pedestrianized. The LCI can be combined with existing pedestrianized streets like Third Street Promenade, or plans to transform streets – plans that have already been vetted by transportation agencies to ensure that the impact on traffic will be minimal, and have the support of the community.
Examples include Heart of Hollywood – a plan to close part of Hollywood Blvd to most traffic, and Uplift Melrose – a plan to slow cars and add bike lanes in Melrose’s vibrant businesses district.

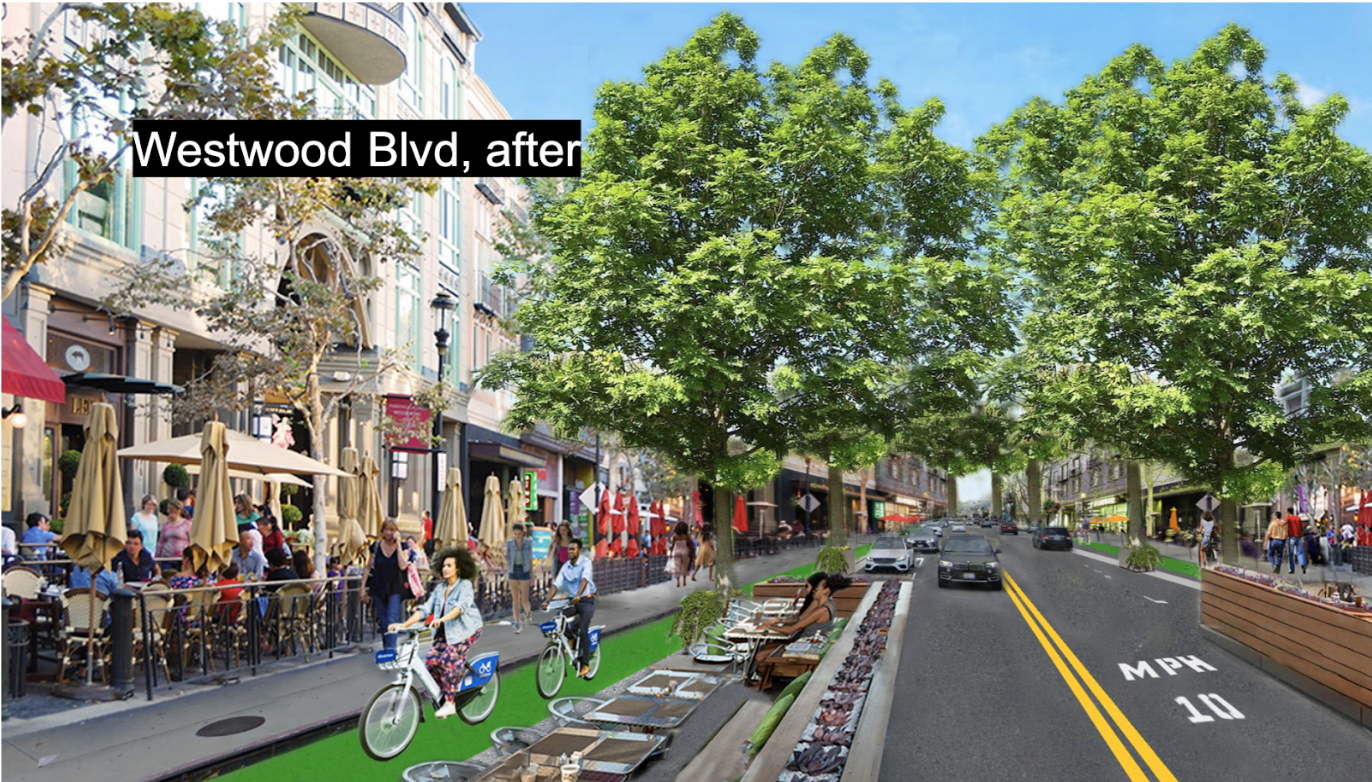
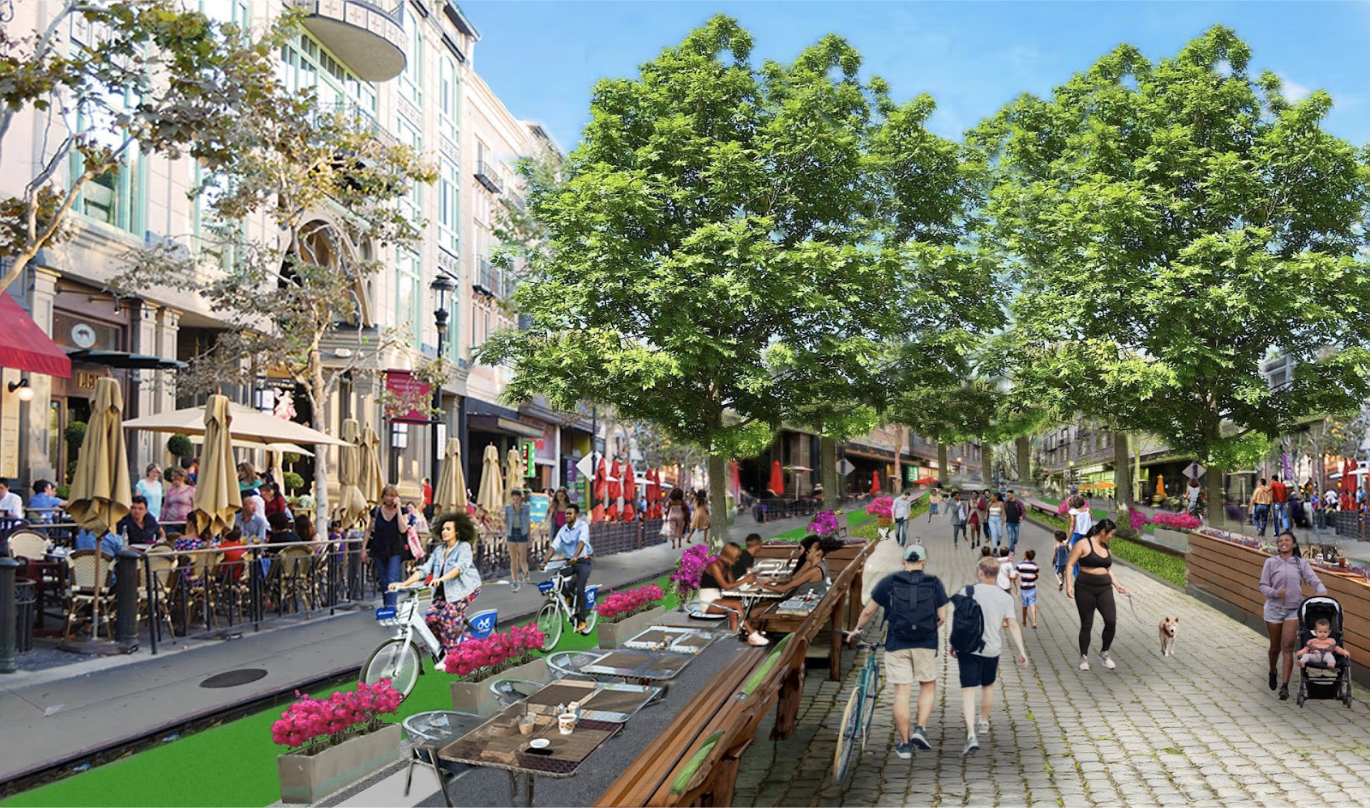
Summary
We can address the tents. We can address traffic. And we can address climate emissions. But we have to do it all at once.
Cities all over the world are rethinking their streets – slowing cars, adding bike lanes, pedestrianizing, and tearing down freeways to replace them with world class linear parks. Seoul, Koren tore down a double-decker freeway through residential neighborhoods and replaced it with a world-class linear park:


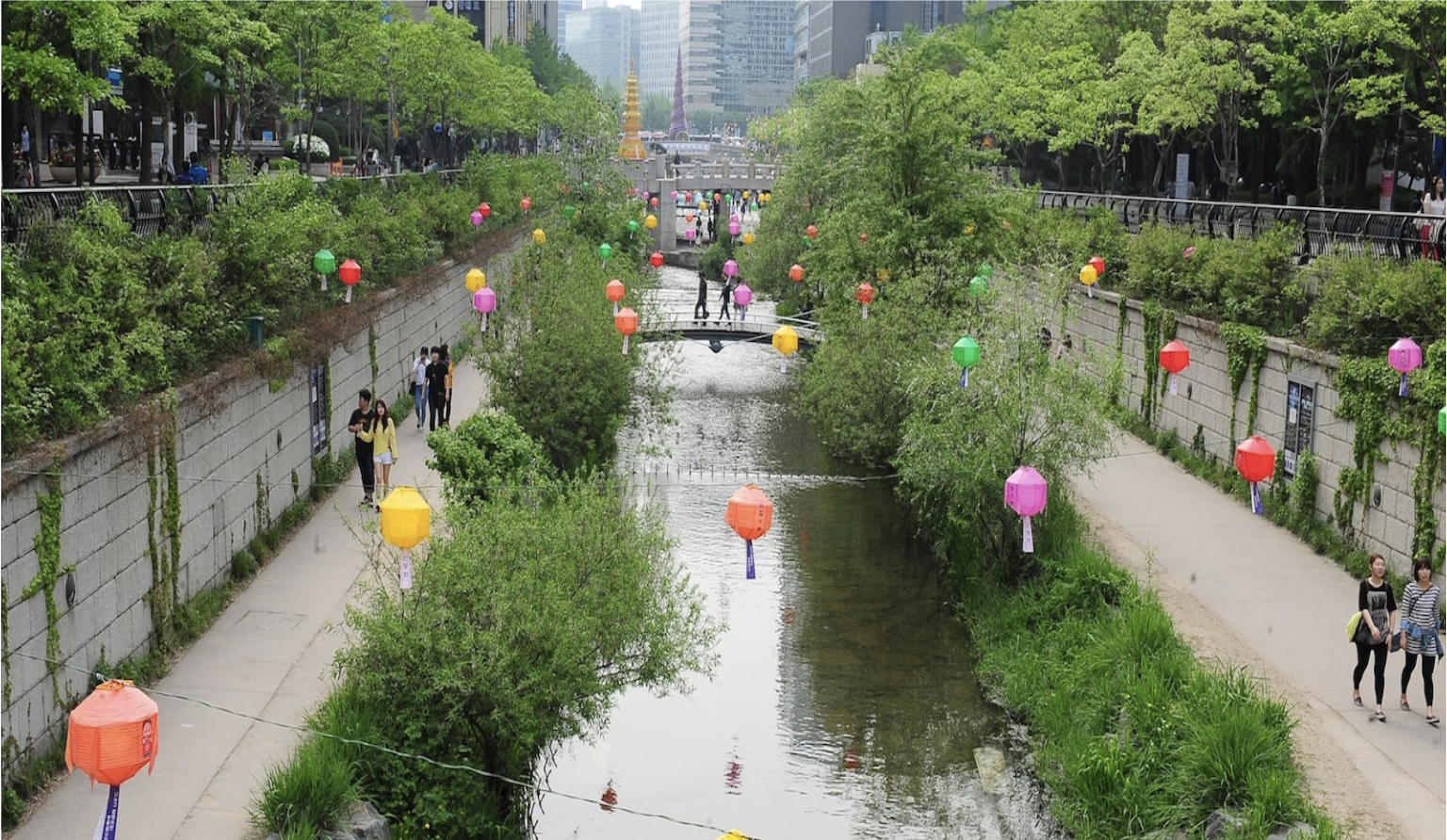
When we think about the well being of children and their development, streets like this offer kids so many benefits: the quiet and calm of a suburban street (that should be accessible to everyone), freedom to roam, less danger, noise and pollution, better health and mental health. And if we had a few streets like this – why wouldn't we add housing?
Sign your name here to support LCI and help bring livable, walkable and bike-able streets to Los Angeles!
Articles & Resources
-

Housing and Architecture
-

Car-Lite Communities
-

Parking Ruins Everything
Technical Papers & Details

















