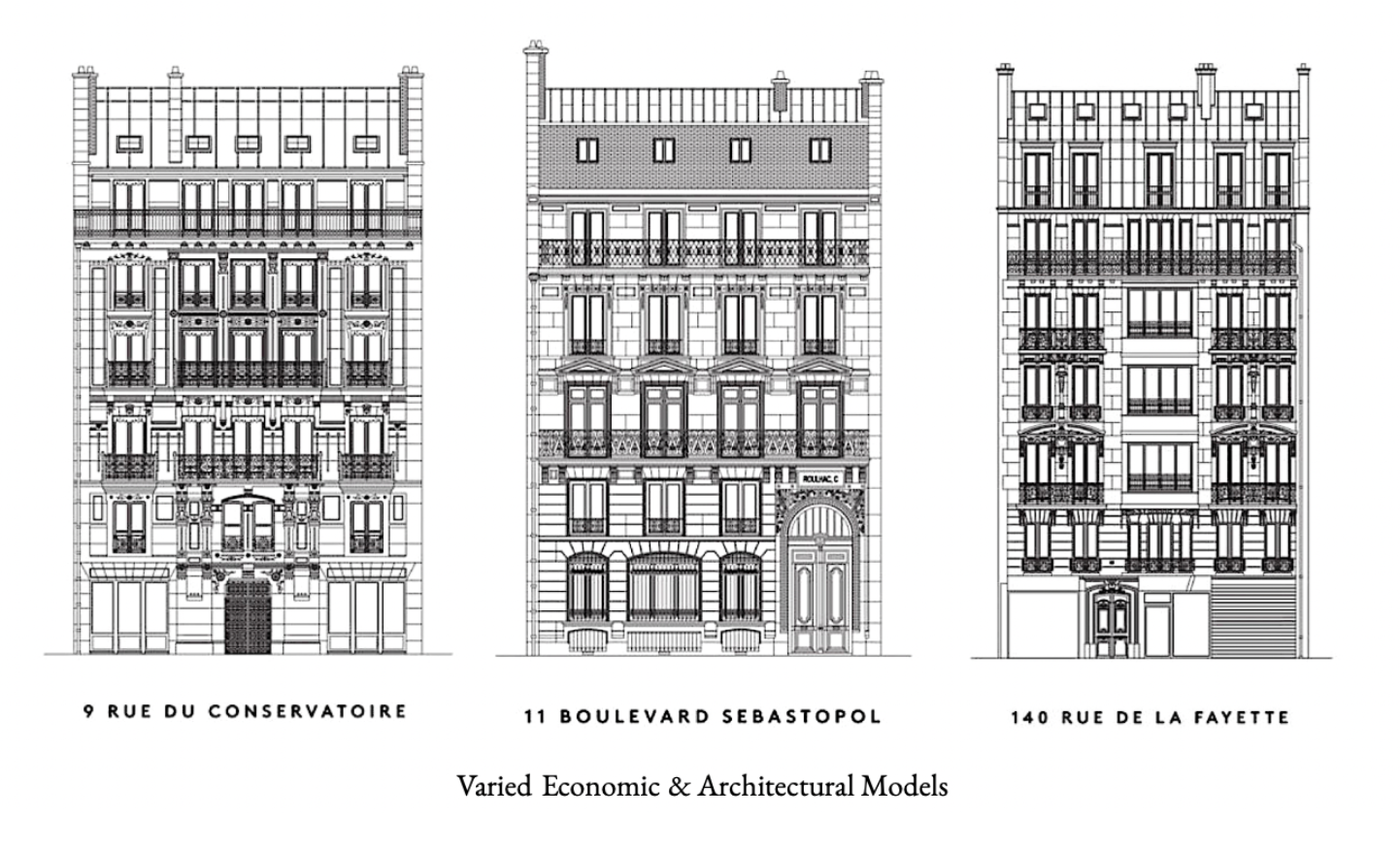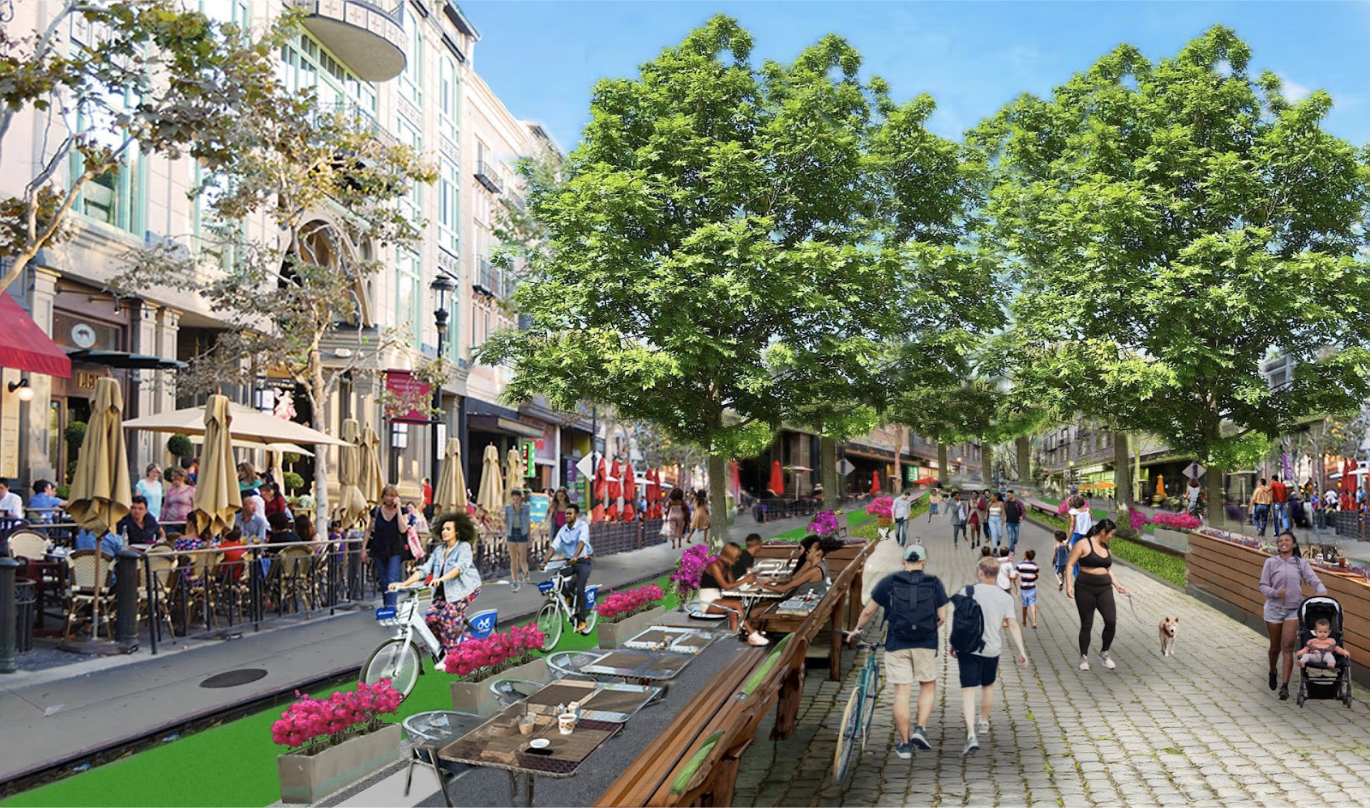Housing
The LCI is a framework and a set of tools that allows neighborhoods to create streets with beautiful architecture and an abundance of low-cost, high-quality housing in car-light 15 minute communities. Here are several building blocks:
Housing comes in several heights - low rise (1-5 stories ), mid-rise (5-10 stories), and high rise (10+ stories). One of the most pleasing heights is called Gentle Density. It is 3 to 5 stories, and has a human-scale to it (five stories is the tallest height of a building where a parent can look out the window and recognize their child’s face on the street.) Gentle Density is also broadly popular as a typology next to Single Family Homes: 3-5 story buildings can be blocked out by a tall hedge (the building can be tiered back so the 4th and 5th floor are not visible due to the plane of site), preserving privacy and blocking out light and reducing noise.
Buildings that are 3-5 stories can also be “stick built” – wood-frame construction built without steel or cement podiums. This means that small developers and LA’s Infill Builders can build the typology, and it does not require a sophisticated Developer. LA and CA have thousands of Infill Builders, compared to a handful of big Developers.
Gentle Density: 3-5 Stories
1.


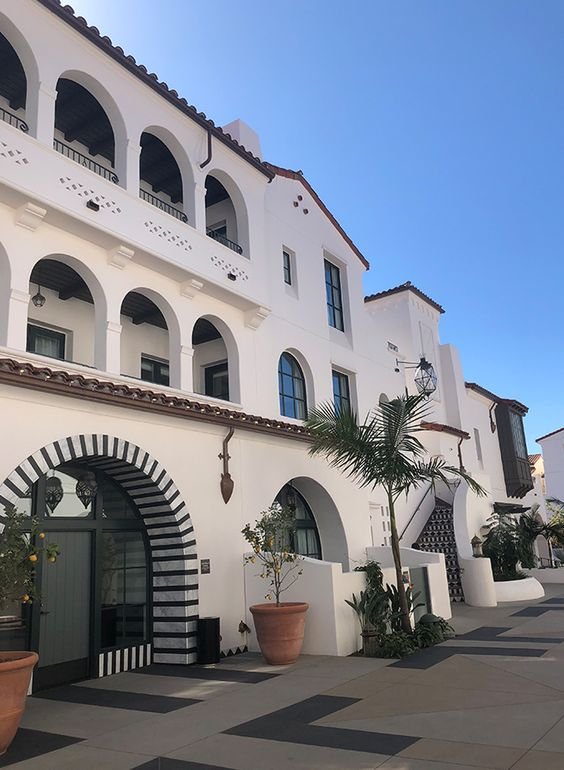
Parking has a huge effect on housing - it hurts the economics, the affordability and the architecture. It is possible to build 14 apartments above a shop – but not if the building includes onsite parking. There is no room under a small building to put 14 cars. Projects need to have large underground parking lots or an above-ground parking podium because a garage needs to be 42 feet wide for a car to back up and turn around. But this distorts the architecture. Projects need to be large to accommodate the parking, and tall to pencil out. We end up with “Parkitecture.”
The Problem with Parking
2.
An article in The New York Times, “America the Bland,” showcased multi-family architecture being built all over the country that is often unpopular – driven by the need for parking:
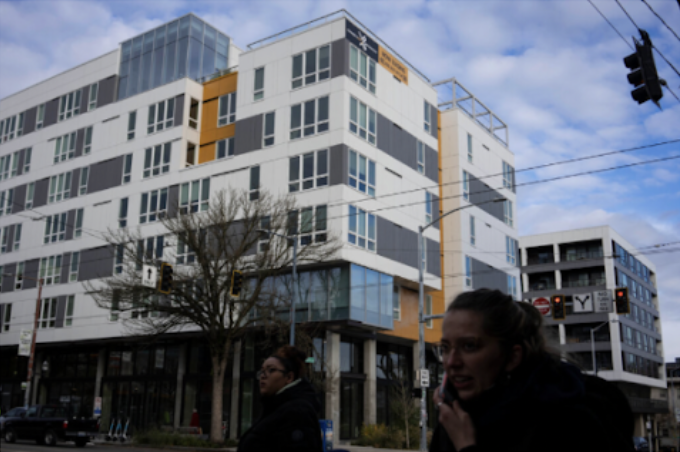
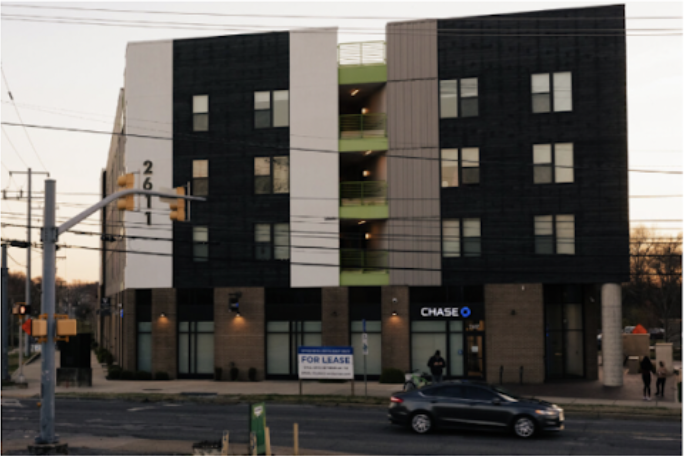
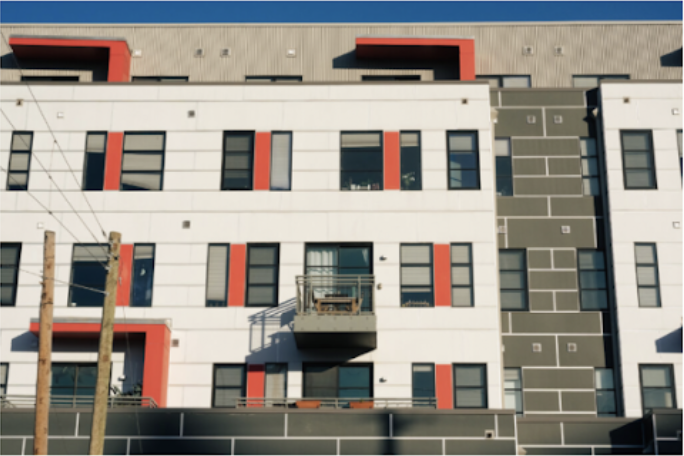
But when we take parking out of the equation, we can build buildings that are beloved all over the world – “zero lot line” buildings (also called Perimeter Block buildings), built cheek-to-jowl:


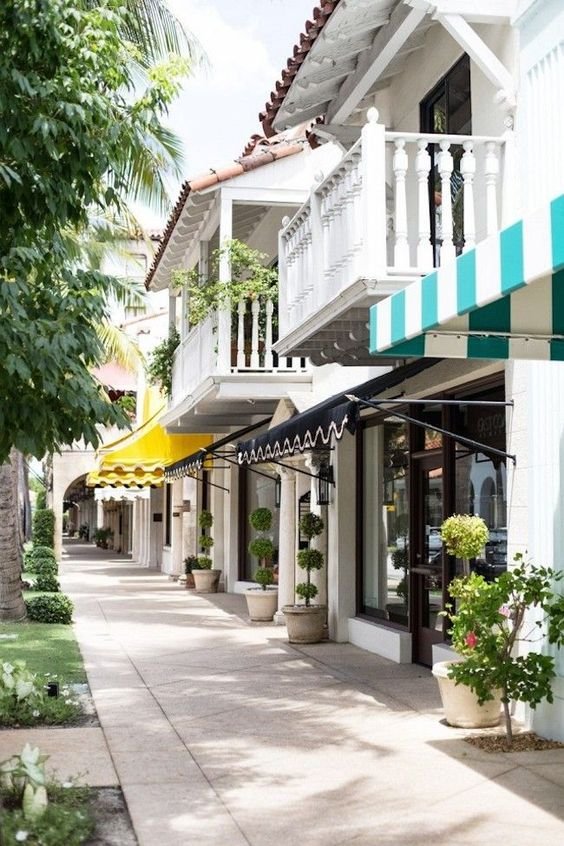

Cities all over the world incentivize great architecture by choosing a consistent vernacular and height, and/or the materials that builders must use. Santa Barbara has defined their vernacular, height and materials and everyone has to build in it (and the city is known for it). Paris is famous for its consistent vernacular and height (six stories). It is why Soho and Brooklyn Brownstones are so sought-after: the street feels calming and appealing.
It is possible to create a system where neighborhoods choose the vernacular and height and Objective Design Guidelines through a community process. Many neighborhoods in LA have a historic vernacular with stunning examples from world-famous architects like Paul R. Williams: Art Deco in Culver City, Italianate and Andalusian in Westwood, Spanish in Los Feliz.
Stunning Architecture
3.

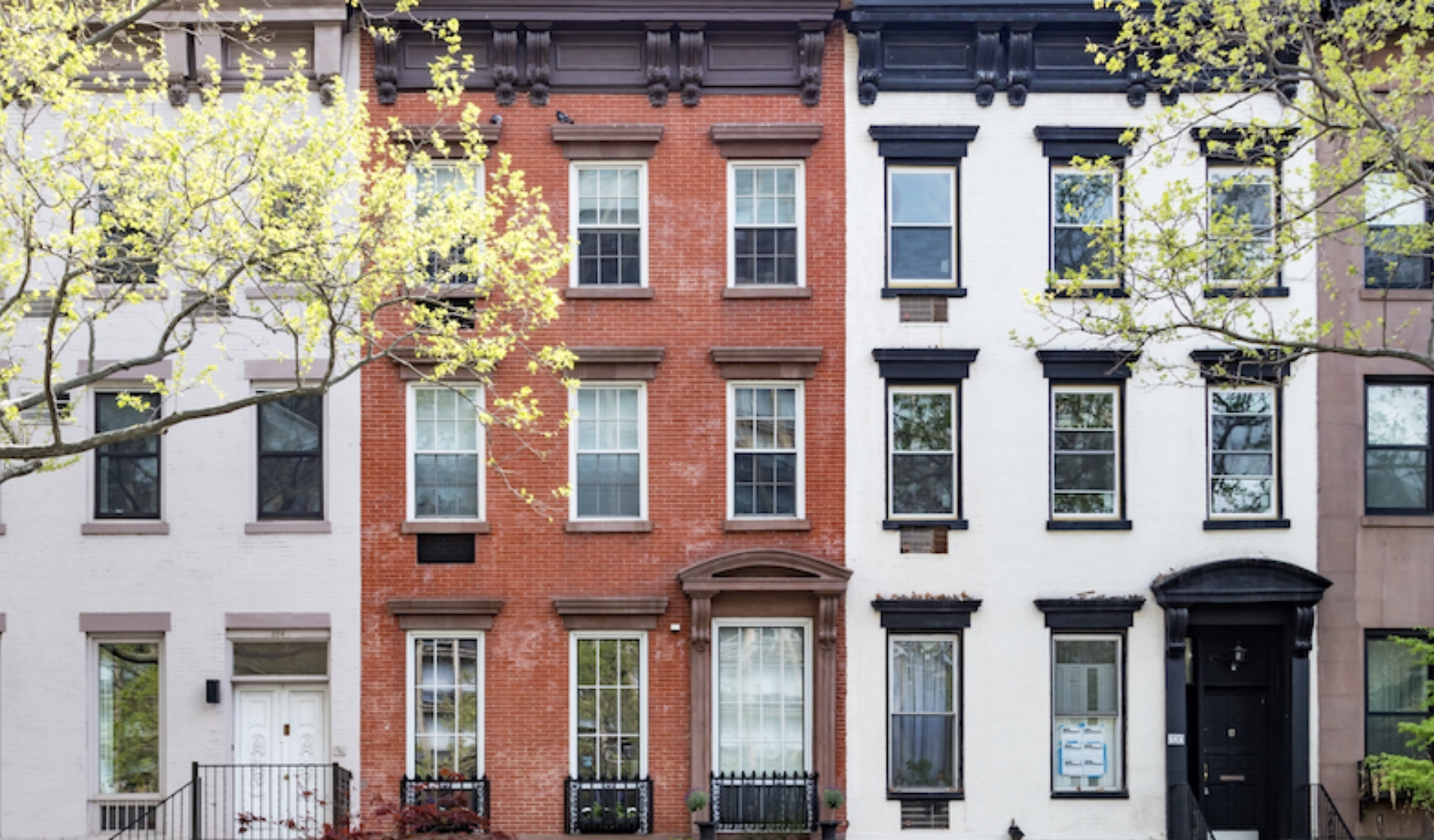
But Objective Design Guidelines cannot always guarantee great and broadly popular architecture, and the process can become acrimonious and tie architects, property owners and builders into knots, draining everyone of energy and resources – the city, stakeholders, and builders (many of whom have quit building in LA out of frustration.)
There is another way to encourage great architecture: through Standard Plans. Standard Plans are low cost architectural drawings that can fit any parcel on a block – so they can be used by any property owners as an off-the-shelf option. Neighborhoods can pick specific architectural designs that the community wants to see replicated. These designs become pre-entitled Standard Plans and come with a built-in incentive system.
Standard Plans
4.
Standard Plans are how Paris’ boulevard buildings were built – every building had to be the same height (6 stories) and the same style, with small variations on the theme. It is the reason Paris is so beautiful – the boulevards are miles and miles of consistent height and style.
In an LA version, every neighborhood can have different Standard Plans, or no plans at all. Some communities might want to lean into exciting new architecture – LA and California are home to many of the world’s most renowned architects, design firms and architecture schools. Other communities might want the architecture to lean towards “background buildings” – that are more about creating a sense of place and give the street a calming and inviting feeling. Historic neighborhoods might want to match the historic character of the community. Standard Plans are an optional, off-the-shelf solution for property owners to build buildings that the neighborhood wants to see built.
Instead of getting uninspired or depressing architecture, the community can have buildings that they love and cherish. For this reason, Standard Plans come with incentives in order to incentivize property owners to use them – so neighbors have a say in the architecture of their own community. In return for using a Standard Plan, the city streamlines the process and eliminates useless red tape and delays – which serve no one, and only drains city coffers (and further hurts our ability to build housing). It is not developer giveaways – it’s incentives to build the way we want: beautiful, sustainable architecture (with small affordable nits and not working)
Standard Plans simplify the process for builders and property owners, and support the city’s goal is to encourage the building of workforce and affordable housing at no cost to taxpayers (and without draining the time and resources of city staff). Standard Plans fulfill a secondary goal of making the city more beautiful – for the local residents, and to make it a destination for visitors to support small local businesses.
Standard Plans can work because of the unique underlying design of an LCI, which facilitates construction along a commercial corridor that have, by design, identical parcels – it’s how most cities are laid out. There might be double lots, or a corner lot that is slightly different – but for the most part that are almost identical (see the orange rectangles along one block on Westwood Blvd, right).
Because the lots are identical, builders can also repeat the exact same building, which makes Standard Plans possible. The LCI is designed to be built one at a time on individual infill lots, a strategy created to address the reality that most parcel owners are not interested or even willing to sell their parcels (or they are, but only at an unrealistically high price). But property owners are business people and investors, and this is an investment, so they can be incentivised to build. The easier and more profitable it is, the more likely they will build.
Standard Plans save property owners the hassle and headaches of hiring an architect, trying to get a bespoke design approved through the neighborhood process, the council office, and the city bureaucracy – something they may have no interest in or familiarity with: property owners might be a dentist and have no interest in being a developer. Standard Plans encourage development of housing at no cost to taxpayers, simplify the process for the city, and can also ensure beautiful, broadly popular architecture.
No delays – 24-48 hour guaranteed approval from Planning and 60-90 days guaranteed at DBS (using best practices from cities like Salt Lake City)
Waived or reduced fees
No lawsuits (CEQA exempt)
Replace setbacks, rec rooms and parking with more livable space
This ready-to-go model can eliminate over two-thirds of the cost of construction – parking, soft costs (lawyers and consultants to entitle), carrying costs (for a 4-7 years it currently can take), excessive fees and rules (which can be reduced, waived and eliminated).
Will replicating the same building be boring or unattractive for the block? It’s actually the opposite – as humans, we find it calming and pleasing for streets to have the same height and similar look – with variations on a theme (here is a useful video on the concept of order and variety.) A pleasing and calming street can confer dignity to the residents, businesses and the community, and draw more people to the shops in the neighborhood. Beautiful architecture also increases nearby property values.
Efficiency: There is a unique advantage to the LCI model of Standard Plans combined with lot-by-lot infill construction along commercial corridors: since the lots are identical, the same building can be replicated over and over by the same builder, and with replication comes innovation and efficiency. This leads to higher quality at a lower price, so builders and property owners see higher profits, creating a positive feedback loop as more capital investment comes in, financing costs go down, more projects pencil out and will get built, and more builders and subcontractors redeploy to this typology – so housing (that is affordable) is built even faster as more builders and entrepreneurs bring down prices through innovation, efficiency and competition.
Standardization: LCI housing also opens up a new world of standardization, pre-fab and modular construction - which for the past few decades has been a highly-sought-after but elusive goal. The LCI is designed to be built “cookie-cutter” on identical lots using Standard Plans – a commercial corridor infill version of Levittowns. By creating a system where builders replicate the same building over and over again, they can unlock standardization techniques like pre-fab components for bathrooms, kitchens and walls, which can be built off-site in a factory setting where the weather and annoyed neighbors are not a factor. Then these components snap together on-site (the same building can also have different facades, creating variety and variation while allowing for standardization inside.) This combination can bring construction time down from the current 4-7 years to 6 months from breaking ground to move-in day, according to San Diego architect and developer David Pearson.
Case Study Examples: Cities all over the world have models for Standard Plans programs. South Bend, IN recently launched a program. Los Angeles has a road map with the ADU Standard Plan program: the LA Department of Building and Safety (LADBS) website lists 70 pre-approved Standard Plans that can be purchased by anyone from the architect.
How it could work in LA: Pre-entitled Standard Plans can be listed on the LADBS website, and are available to property owners, builders, affordable housing developers, and nonprofit housing developers. The builder officially hires the architect as the architect of record, and pays a fee (typically reduced) – and in return they avoid the hassle and stress of hiring an architect, months of going back and forth on the design and working with the city and neighborhood to get it entitled – spending 3-6 years and thousands or hundreds of thousands of dollars on entitlements before even breaking ground.
Sustainability: Standard Plans can also have built-in sustainability and high-quality design. This can include courtyards, high ceilings, thick walls (to reduce heat and eliminate the need for AC) and great design from some of the world's best architects, many of whom work in LA.
LCI buildings are designed to be Courtyard Buildings, a classic Southern California typology that exists all over the world. It allows for shared green space and a quiet interior.
Bedrooms can face the courtyard for privacy and quiet. It means units have windows on both sides, giving apartments ample air and light and often cross-breezes – eliminating the need for AC (which was necessary before the advent of AC). With rooftop solar panels, they can be carbon neutral so residents have no gas or electric bills.
Courtyard Buildings
5.
Our current building code makes Courtyard Buildings challenging or impossible to build. Instead, we build something called “single loaded corridor” or “double loaded corridor” buildings – in which units are all off a long hallway with doors on either side like a hotel. In this configuration, apartments can have windows on only one side, so a unit can have windowless bedrooms. The design does not always allow for cross breezes and air flow– which means units can require substantially more AC. Units on lower levels might have almost no direct sunlight.
These single and double loaded corridors are designed for fire safety, but the alternative (courtyard single staircase buildings) can have much higher safety standards.


It was a moot point until AB 2097, the Calfirnia law that eliminated parking requirements across much of the state. With parking requirements, buildings needed to cover multiple lots, so the single or double loaded corridor-style was not seen as relevant – except among a small group of world-famous architects who have been advocating for single staircase reform across the globe. This reform is essential to build Courtyard Buildings on small individual infill lots; otherwise so much space is eaten up by stairs, corridors and setbacks, that the ground floor retail is severely limited and the building has to go wide and high to make sense. To address this, the LCI sponsored a state bill for single staircase reform – AB 835 – which passed and was signed into law.
In order to build Courtyard Buildings on small individual infill lots, cities need to also make several changes to the building code to make it make sense broadly: to eliminate/reduce side yard setbacks, front yard setbacks, requirements like rec rooms, community rooms and parking. These changes create 40% more “livable / rentable” space in the buildings – which means that a 5-story LCI building can have the equivalent density of an 8-story building.
The LCI also drafted sample building code language to simplify the process:
The LCI model is an attainable home ownership model – high-quality homes for an affordable price. Affordability is baked into the program and into the Standard Plans: by eliminating parking and requiring a minimum number of units, homes are small or medium size and can come at different price points, and a fraction of the price of a single family home one block away. Parking alone raises rents in LA by up to $800/month for a 2 bedroom. The LCI can fill the gap of missing middle, workforce housing that can be affordable to moderate income and low income households. The gap is enormous: LA has a deficit of 400,000 attainable homeownership opportunities.
LCI homes are high-quality and designed for livability and sustainability – high ceilings, thick walls, windows looking out over a courtyard for both sustainability and livability – apartments are filled with ample air and light. Central courtyards can have trees, picnic tables, a play structure – and create a community space to gather. The idea is to create a beautiful housing typology that is both affordable, but also holds its values so first-time home buyers can build equity.
An LCI apartment – co-op, condo or tenant-in-common – can cost an estimated 25% of the price of a single family home nearby – creating economically diverse communities in high-opportunity, job-rich, transit-rich, amenity-rich neighborhoods. According to the American Consumer Survey, there are 400,000 households in LA who are renters but could afford to own a home if the price point was similar to other cities – $500k-$750k for an apartment. LA has one of the lowest home ownership rates in the country (37%), compared to the state average (56%) – which is the second lowest in the country. The benefits of home ownership can be life changing: it lets people access “the American Dream,” build equity, and helps address the intergenerational racial wealth gap.
The LCI price point is guaranteed to be significantly lower than the surrounding options for several reasons: apartments are over a retail shop without a backyard; homes are small or medium sized (and even micro sized), not luxury sized; there are no high-end amenities on-site like a gym or pool; and there’s no parking (which can raise rents by up to $800/month in LA for a 2BR). These aspects keep prices low, while the LCI Standard Plans can ensure homes are high-quality and the design is high-end.
The LCI can create home ownership at different levels of affordability even in high-opportunity neighborhoods filling a gap: LA has almost no inventory of affordable homes for sale. We can model programs where banks give low interest loans of 2.5% to Low Income first-time home buyers; and programs with a 1-3% down payment. There is a historic model of companies and corporations subsidizing first-time home buying for employees (at one point, Fox Studios offered a subsidized mortgage rate of 1%). Using a mortgage calculator, it is possible to calculate an estimate cost of a subsidized loan (1% and 2.5%) versus today’s 6.7% interest rate:
Attainable Homeownership & Affordable Housing
6.
The combination of an LCI apartment and a low interest loan would mean that anyone making a Living Wage ($15/hour) could afford to own a home and still only spend less than 30% of their income on housing – giving people from all walks of life the ability to live near work, or live near our great public amenities like the beach; or the chance to live next to a university to take advantage of the education, artistic and cultural opportunities offered.
LA is short almost 200,000 deeply affordable homes (Very Low and Extremely Low Income households). LA can use unused public land to build permanently affordable housing at the deepest affordability. One model is mixed-income communities where market rate housing subsidizes the deepest affordability. Using non-profit builders and public land means that all profits go towards lowering rents and home prices, and HOA fees.
Community Land Trusts are permanently affordable home ownership opportunities that can reach the deepest levels of affordability. According to Wikipedia, “CLTs balance the needs of individuals who want security of tenure in occupying and using land and housing, with the needs of the surrounding community, striving to secure a variety of social purposes such as maintaining the affordability of local housing, preventing the displacement of vulnerable residents, and promoting economic and racial inclusion.”
Social Housing is a model that achieves a similar goal of creating permanently affordable housing with a rental model. Vienna, Austria’s Social Housing program has been studied extensively and serves as a model for other cities. The city has committed to the model for over 100 years, with the goal of providing all residents high quality, affordable housing with ample open green space. This has contributed to Vienna being considered one of the world’s most liveable cities. According to a recent New York Times article, “Imagine a Renters’ Utopia” by Francesca Mari, “Vienna’s generous supply of social housing helps keep costs down for everyone: In 2021, Viennese living in private housing spent 26 percent of their post-tax income on rent and energy costs, on average, which is only slightly more than the figure for social-housing residents overall (22 percent). Meanwhile, 49 percent of American renters — 21.6 million people — are cost-burdened, paying landlords more than 30 percent of their pretax income, and the percentage can be even higher in expensive cities. In New York City, the median renter household spends a staggering 36 percent of its pretax income on rent.”
Both Community Land Trusts and Social Housing “de-commodify housing,” a strategy that can result in a more equitable society and lower housing costs.
Free land is one of the best ways to ensure the deepest affordability – because non-profits and affordable housing developers can sell homes or rent them “at cost” (construction, plus entitlements and fees – which have ideally been almost eliminated). Free or low priced land can come from several sources:
Church, synagogue and faith-based land or parking lots (parking can be accommodated elsewhere, or moved underground)
Excess municipal-owned land or parking lots for government offices – city councilmember field offices, school parking lots, etc.
Freeway capping projects can add housing on top
Dismantled freeway “stubs” (unfinished freeways) and redundant freeways slated for dismantling
Private aviation airports slated to close
Underutilized freeways and shuttered airports can become BIKE TOWNS – purpose-built car-free walkable, bikeable neighborhoods on a public right-of-way, where the land is free and rents can be permanently and deeply affordable. A three mile stretch of freeway (like the 90) would create over 500 new retail shops for Neighborhood Serving Retail and 16,000 homes at 5 stories.
Social Housing
LCI was inspired by a highly-effective model that is broadly supported by stakeholders from all sides of the debate: ADUs, or Additional Dwelling Units, aka guest houses and converted garages. ADUs present a real-time Case Study in what happens when a city eliminates red tape, delays, parking, and excessive fees. Until recently, ADUs were blocked in virtually every city in California. When State law forced cities to legalize ADUs, it unleashed the market for single family homeowners to develop their own property that is worth studying. An estimated 30,000 ADUs have been built in Los Angeles (the number of unpermitted ADUs is believed to be far higher). The majority are used for housing and low cost housing. By legalizing, streamlining and facilitating, Los Angeles now has thousands of units on the market, available to renters at a fraction of the cost of a single-family home in the neighborhood – all at no cost to taxpayers (while helping households cover their mortgage and in some cases age in place and stay in their homes during a tough time like the loss of a job). The LCI wants to replicate the ADU streamlining model for residential housing over small retail.
Case Study: ADUs
8.











