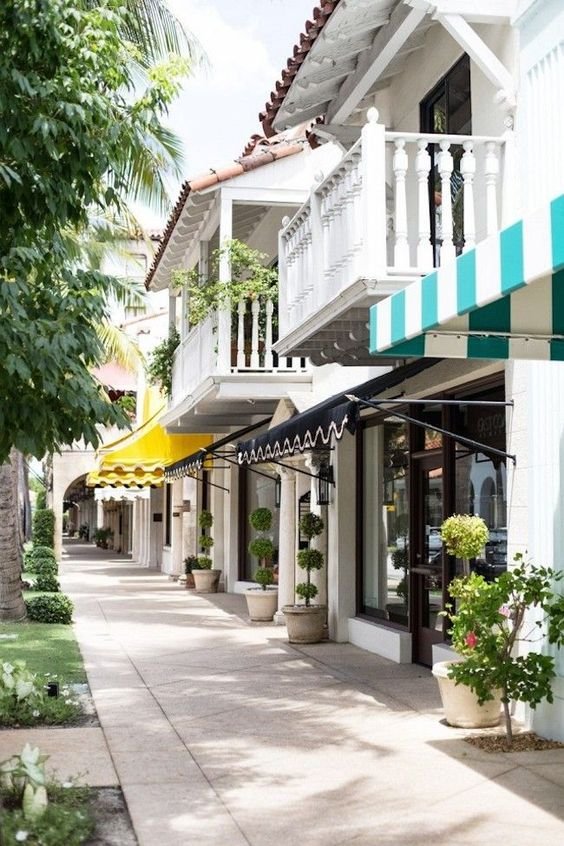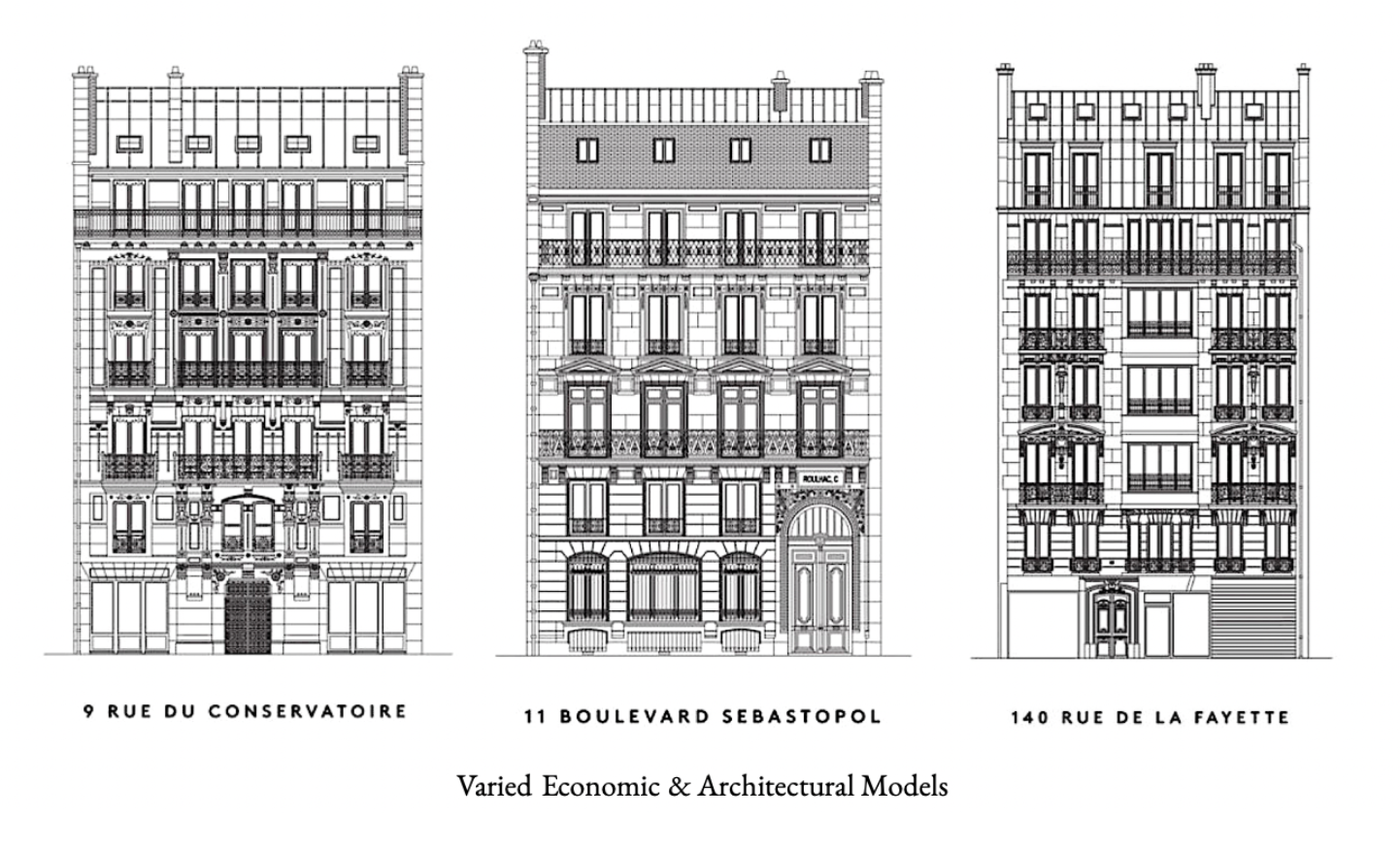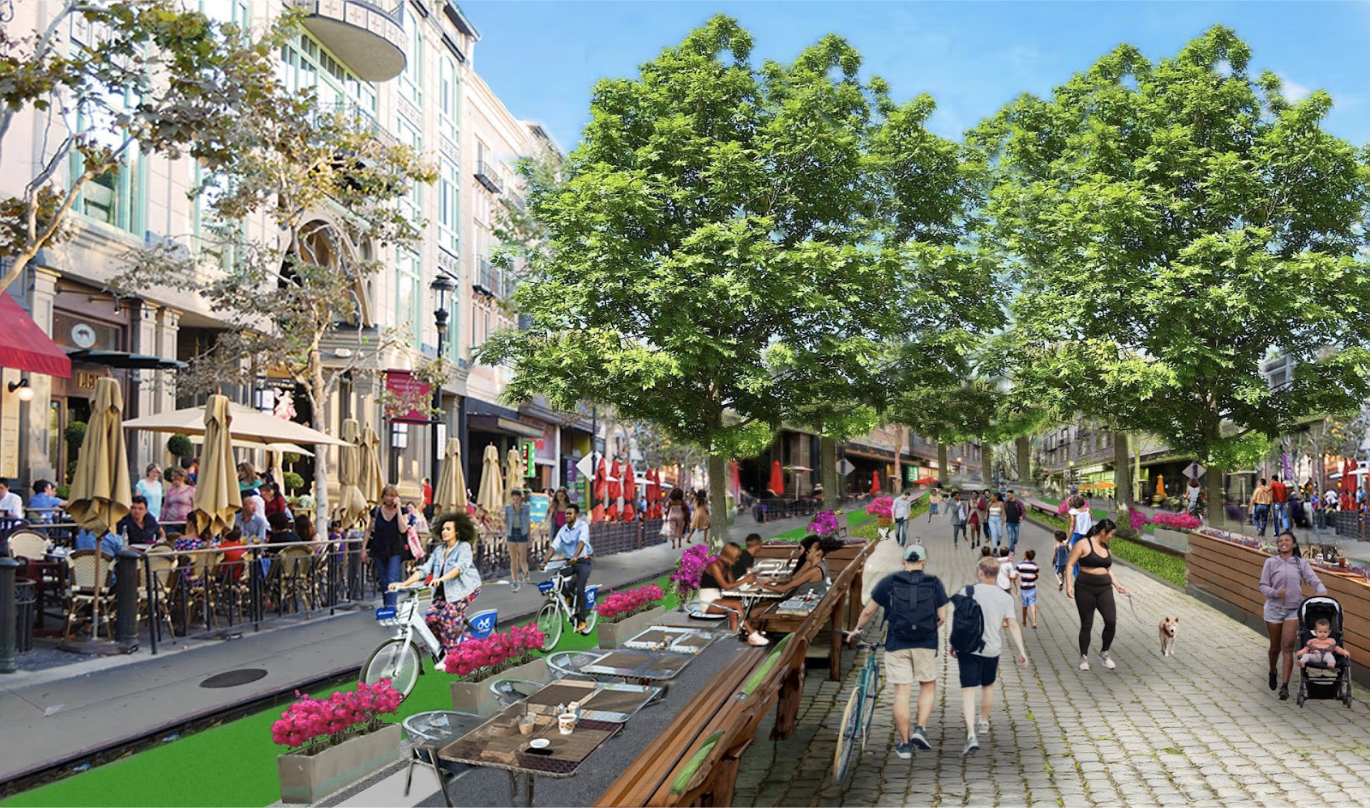Standard Plans
What do we want our neighborhoods to look like? What if we got to decide? “Standard Plans” offer that opportunity.



It’s the housing we want, not the housing we don’t want…
Standard Plans are architectural drawings tailored to align with the standardized dimensions of parcels within a specific block (often set at dimensions like 50'x100', 40’x100’ etc.) The concept centers on having a selection of appealing, ready-made designs that fit every parcel on a street can contribute to a harmonious and cohesive neighborhood aesthetic. Standard plans may be particularly beneficial in neighborhoods where a consistent architectural character or a specific aesthetic is desired or expected by the community.
Standard Plans offer a cost-effective alternative for non-developers, such as a dentist with a limited budget and no intention or ability to hire an architect or undertake a ground-up building project.
A Standard Plan would help to simplify building for small commercial property owners by providing accessible building options on a city website, akin to homeowners exploring pre-approved ADUs (LA ADU Standard Plan program.)
Hypothetically a builder would be able to choose a ready-made, pre-entitled architectural plan for a 3-5 story building that is designed for their lot size; hire and compensate the architect who submitted it; make needed architectural changes to fit any specific conditions on their land, and break ground.
As per the implementation of Standard Plans in an urban design perspective, communities may be able to solicit open submissions or hold contests, to choose a local vernacular. Conversely, a community could have no vernacular, but still have a set of architectural drawings that neighbors or local builders can support.
At the LCI we advocate for Standard Plans, in order to make development friction-less, fast, and inviting – so we incentivize property owners to build the housing we want, not the housing we don’t want.
Historically, Standard Plans are how parts of great old cities were built. For example, in the 1800s, Paris had Standard Plans – buildings along specific boulevards had to be the same height and style, with small variations on the theme.
Standard Plans can also incorporate sustainable design. With high ceilings, thick walls and cross-breezes, apartments can be designed to not depend on Air Conditioning (many LA apartments were built before the invention of AC and even in hotter neighborhoods like the Valley, don’t need it due to great design).



Standard Plans also allow LA to benefit from LA’s extraordinary, world-famous architecture community, who can create phenomenal designs available to anyone – at a fraction of the cost, time, hassle and stress. Instead of building a beautiful building once, architects can see their work replicated over and over, with different variations. For builders, they can build great designs repeatedly like a cookie cutter, and with repetition, quality often goes up as costs come down.
LA can be a destination for world-class urbanism, and best-in-nation for building housing. California is unique: we are best in the world in two fields: Silicon Valley tech, and Hollywood film/tv – both of which were invented here. Why not invent and lead the world at building beautiful cities?
Sign your name here to support LCI and help bring livable, walkable and bike-able streets to Los Angeles!
Articles & Resources
-

Housing and Architecture
-

Car-Lite Communities
-

Parking Ruins Everything
Technical Papers & Details















